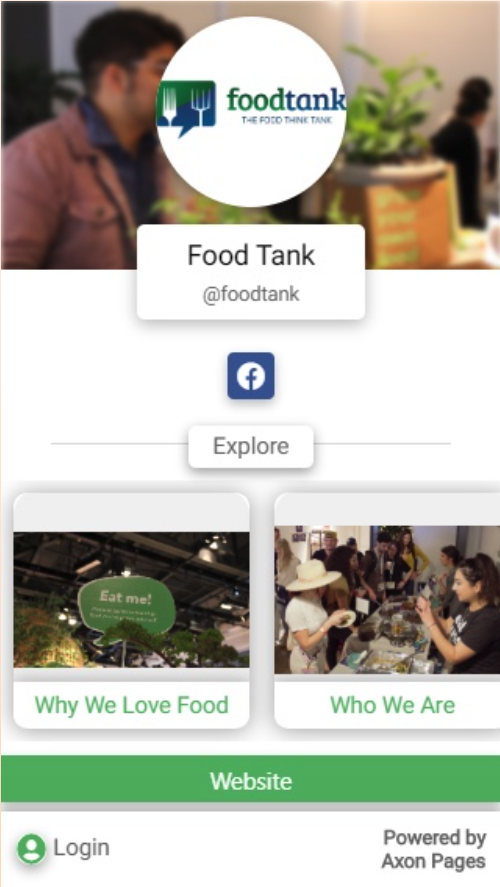Expo
The expo
ATTENDEE EXPERIENCE
Try fizzy & boozy drinks from our startup partners
Taste small plates from up-and-coming chefs using new food ingredients
Watch cooking demonstrations from acclaimed chefs
Interact with multiple activations throughout the event
Attend future food focused panels
Sample future food focused CPGs
Fill a swag bag with to-go samples
Engaging Attendees In Real Time
Powered by Axon Collective
Around our event spaces wherever our attendees are interacting, whether having a drink, trying a chef’s small plate, or snagging healthy and sustainable snacking options from grab-and-go stations, we’ll have signage sharing the following information about what they’re trying:
Company name and short description
Logo, company URL and social handles
QR code: The QR codes will allow our attendees to engage in real time with brands through social media or directly to their website to become customers. This also allows us to track attendees’ interest in partners and sponsors and supply data-driven insights post-event.
FLOW of traffic: LOBBY
Attendees will enter through main lobby entrance or accessible lobby entrance on the first floor of the SXSW Center. The lobby will include event signage, including directions, floor map with partner and sponsor guide, and the times for panel discussions.
Attendees will check in with event staff and be directed to Floor 7 for Panel Discussions and Floor 8 for activations. Attendees will be ID’d by TABC certified staff to receive a 21+ wristband or under-21 wristband. Attendees will be guided by staff in the elevator and on each floor to direct traffic and track capacity.
Once capacity is reached, Attendees will queue up in the lobby to enter the event. Attendees waiting to enter the event will have access to non-alcoholic beverages and food samples from select sponsors.
FLOW of traffic: FLOOR 7
Attendees will exit through the elevators, and be greeted by event staff. Staff will direct attendees into Floor 7 area and receive attendees exiting Floor 7 to go to the lobby or Floor 8. Floor 7 will be set up with seating and stage for panels.
The Floor 7 bar will be centrally located between the elevators / floor entrance and the seating area, facing away from the bar towards the panel stage. Attendees will have access to non-alcoholic beverages and food on either side of the space.
Once capacity is reached, per SXSW rules, the event will have a one-in-one-out policy and staff will be situated in the lobby, Floor 7 and Floor 8 elevators, and the activation space entrance and exit, to ensure smooth flow of traffic and that capacity thresholds are maintained.
FLOW of traffic: FLOOR 8
Attendees will exit the elevators and be directed by event staff from the elevators to the activation space. When exiting, event staff will direct attendees back to the elevators, where staff will be direct attendees to Floor 7 or the lobby.
The bar (prime destination to direct the flow of traffic) is situated at the back of the space to encourage attendees to see all of the sponsor tables.
Once capacity is reached, per SXSW rules, the event will have a one-in-one-out policy and staff will be situated in the lobby, Floor 7 and Floor 8 elevators, and the activation space entrance and exit, to ensure smooth flow of traffic and that capacity thresholds are maintained.



